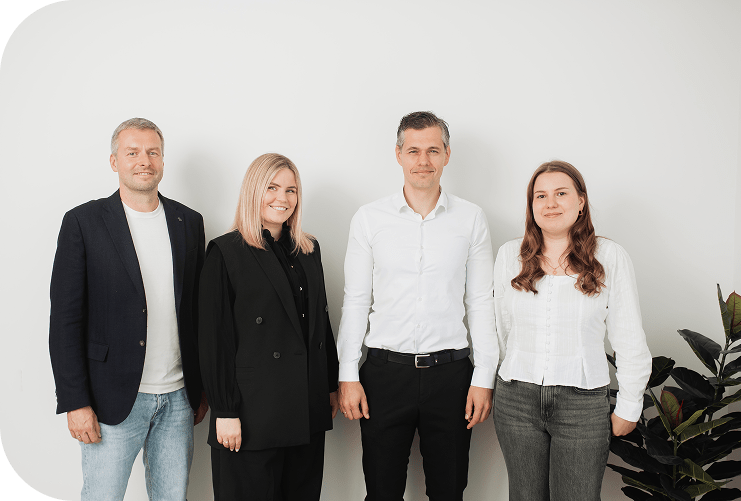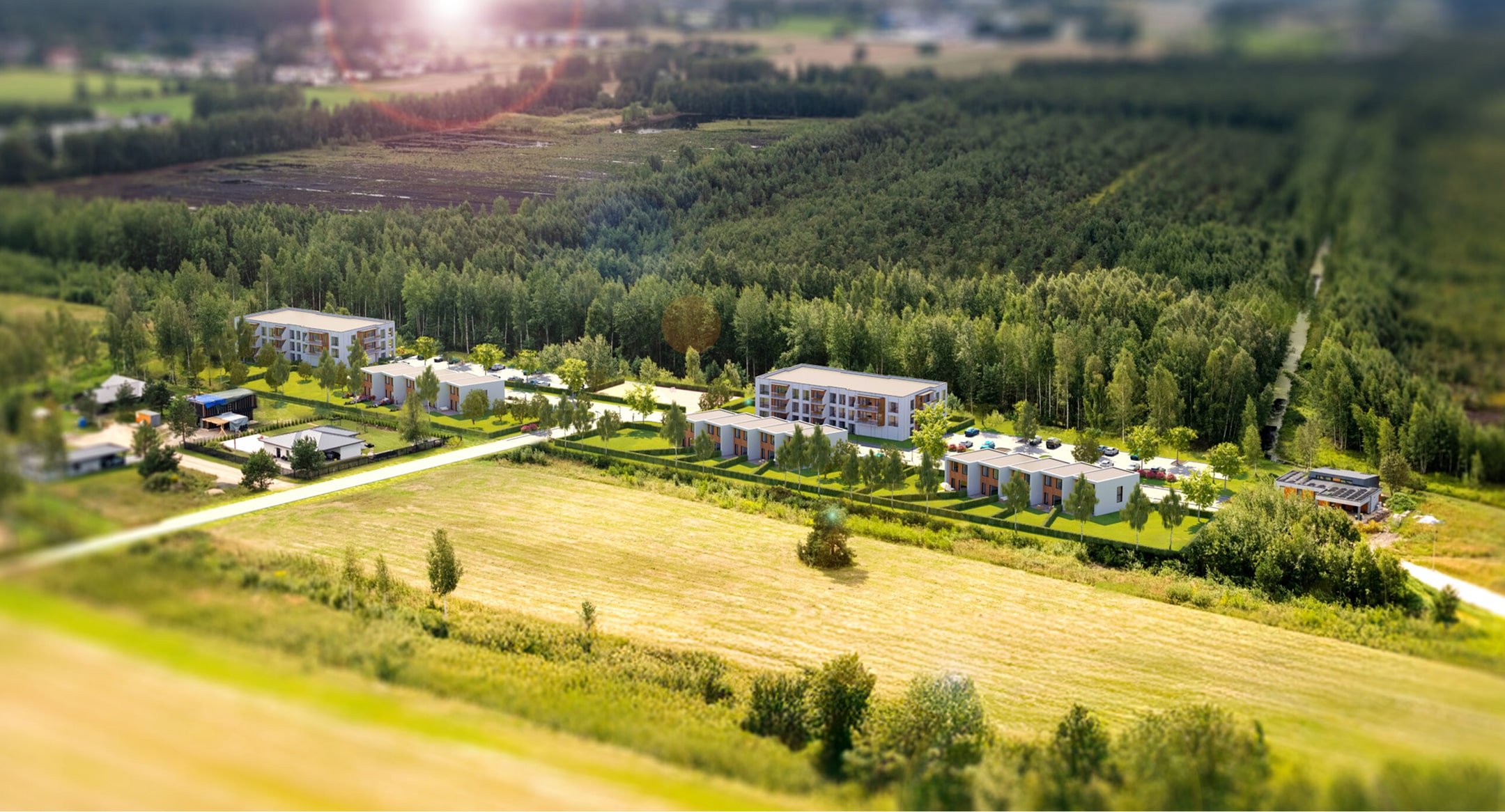
What makes “Marupes Sirds” special is the way the entire residential area has been designed as a cohesive whole – not just as separate buildings. The row houses and apartments are thoughtfully positioned to support both privacy and a shared sense of space. We’ve created a car-free zone between the buildings to encourage a calm and quiet atmosphere where people can move freely and safely.
Each home features a balcony or terrace, bringing the outdoors closer and allowing residents to enjoy the natural beauty of Mārupe. The overall layout reflects our aim to create homes that are functional, comfortable, and fully integrated with their environment.

The Mārupes Sirds project is an extensive, thoughtfully designed district, created with the vision of shaping modern architecture that naturally blends into its surroundings. Local greenery has been carefully integrated, with homes opening onto private gardens and shared green spaces. The result is a neighbourhood that combines family comfort, sustainability, and timeless design — all just minutes from the city.
Technical description
Energy class
A class
Facade
The external walls of the building are insulated, plastered or covered with wooden board according to the architectural solution.
Structures
Bearing walls of the building are made of blocks with the width depending on the load capacity of the wall. The walls between the apartments are also made from blocks. Block walls are screeded and painted.
Intermediate floors are built from assembled hollow panels with footstep noise suppression and concrete casting. The building has an insulated flat roof, covered with rolling material.
Heating and ventilation
The heat carrier is underfloor water heating.
Ventilation is solved through heat recovery ventilation equipment.
Windows
The building has PVC-framed windows. The windows have triple glass package, which can partially be opened.
Electrical, communication and
light installations
Electrical cables will be installed inside the building, switches and sockets will be installed according to the layout plan of each apartment (specified during project design).
As part of the interior finishing package, LED lights (inside suspended ceilings) will be installed in bathrooms, toilets and entrances. For other rooms, the necessary supply cables will be brought to the locations foreseen for the lights in rooms. No light fixtures will be installed.
Finishing
The walls and ceilings of the living spaces are painted, floors will be finished using veneer parquet.
Bathroom walls and floors are covered with ceramic tiles, walls will be covered with ceramic tiles or painted according to the architectural design project.
*The developer reserves the right to replace the materials and equipment described here with equal or better.